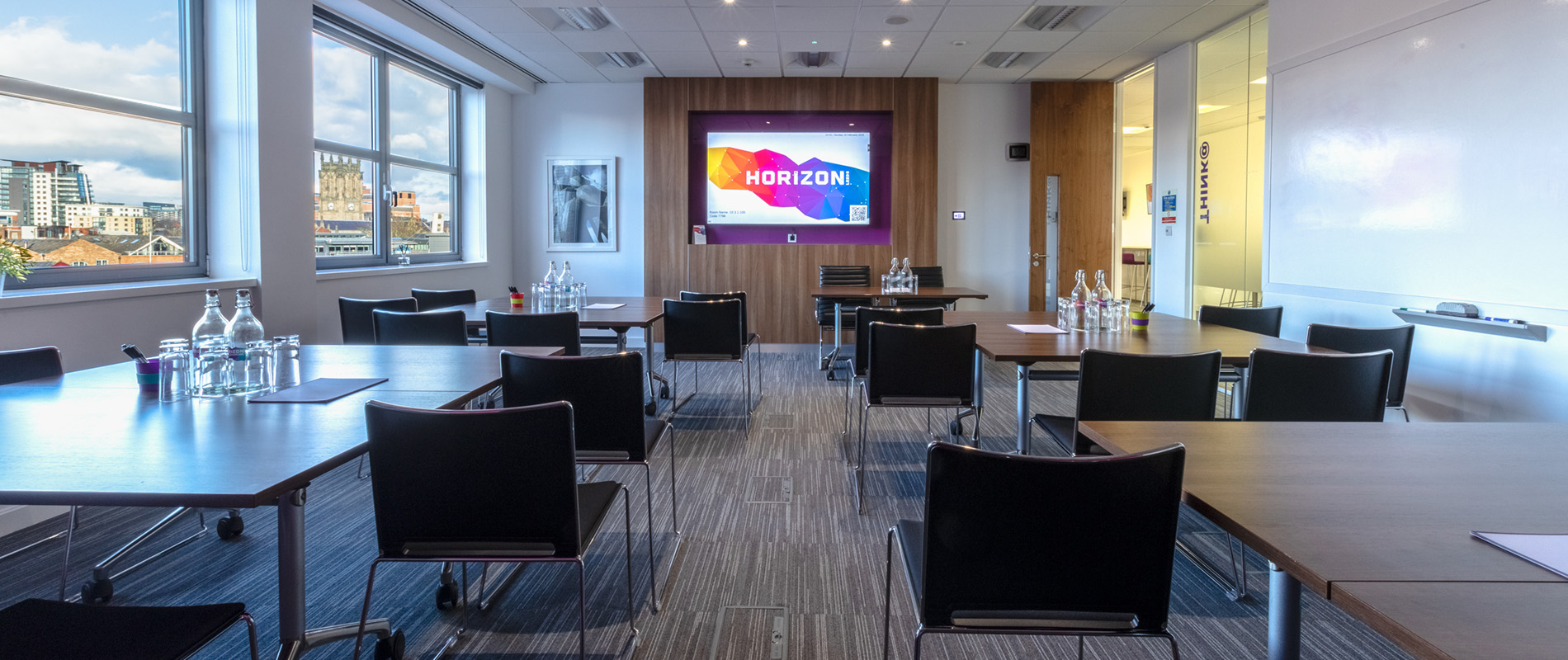
Floorplans
We know it isn’t always possible for everyone involved to see a space, prior to an event and, even if they do, it can sometimes be hard to visualise the exact event set up in a certain room. Below, is our floorplan of the full venue, plus an interactive floorplan, which will help you to map out your event layout.
Remember, our experienced events team are always at the end of the phone, if you have any questions regarding our floorpans and room layouts. Please don’t hesitate to get in touch with us.
